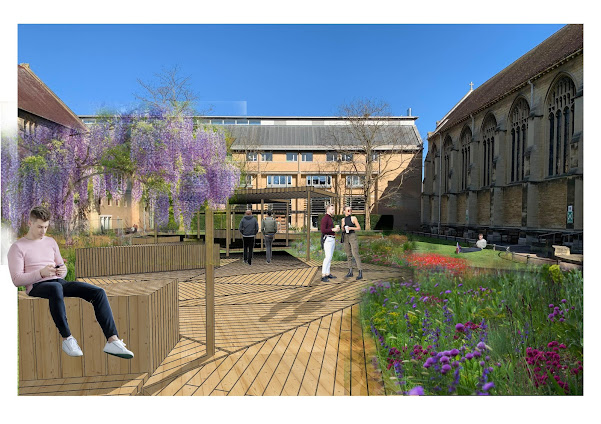Lunawood Pechakucha Presentation

The image above shows the notes we had written down for out Lunawood Pechakucha presentation, required as part of our submission for AD6603. This is a Japanese style presentation, consisting of 20 slides with a single image on each, the presentation should take 6 minutes and 40 seconds, with roughly 20 seconds being spent on each slide. Each member of our 3 person group was delegated 2 consecutive slides, talking for 40 seconds at a time before changing. As each slide is relatively short, the message on each one had to be too. Slides were divided up into chronological order of our design process which made it easier to explain. Beginning with photos of the site and ending with our final page for submission. I think this style of presentation is really good, especially for people who might not have a lot to say or for people who may talk for too long. The 20 seconds gives enough time to share the key concept/idea of each slide without going into to much detail and making the...








